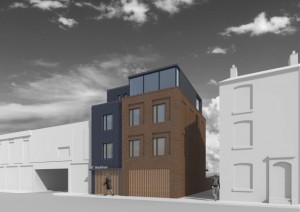
Planning Permission has been granted for a new four-storey townhouse in the Chester City Centre Conservation Area. The house, for a private client, is thought to be the first single-occupancy dwelling to be permitted within the city walls in living memory.
The scheme is located on a site in historic Black Friars that became vacant as a result of the demolition required for the construction of the inner ring road in the 1960’s. It is located next to a Grade II listed terrace of Georgian townhouses and immediately behind the Grade II listed home of the famous 18th century Chester architect, Thomas Harrison. The contemporary design for this unusual and rare site is both sensitive to the historic context of the site and also mends a portion of urban fabric that was damaged in the 20th century.
Given the sensitive nature of the project, the design was submitted to the recently formed Cheshire West & Cheshire Design Review Panel. The panel welcomed the proposals and suggested a number of areas of detail for further consideration. In response to this feedback the design team re-visited certain aspects of facing materials and fenestration and arrived at a final solution that was supported through the planning process without recourse to the planning committee.
The clients, who owned the site for over 50 years before deciding to develop it as a home for themselves, have enjoyed participating in the design development and are excited to now achieve the planning consent.
Planning Consultants: J10 Planning
Archaeologists: L-P Archaeology
Structural Engineer: Engineering & More